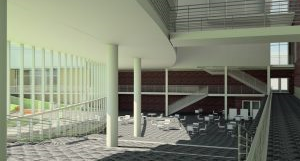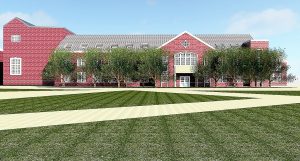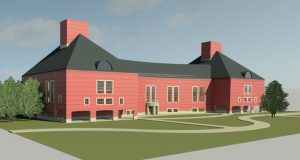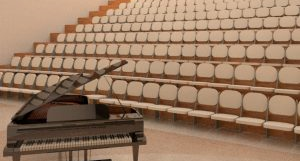“SE101 has taught me a lot about collaboration and teamwork. From the beginning to the end, we are influenced to take advantage of our resources and help each other to go through the work. It also showed me different aspects to engineering not everyone would see. While other courses focused on the technical side of engineering, this one was focused on the visualization. This aspect showed me it takes time for both ends and how they interconnect with each other.” ~SE101 Student 2017
This is an introductory course in engineering graphics and design focusing on building information modeling (BIM). Above are some examples of renders from past student projects. The course requires student teams to design a building using Autodesk Revit. The main objectives of the course are:
- To develop spatial visualization and reasoning skills.
- To gain familiarity with the standards and conventions of engineering design graphics.
- To use BIM software as a design, visualization, and information extraction tool. Emphasis placed upon learning BIM concepts and techniques.
- To gain exposure to other BIM tools (e.g., for concept design, fieldwork, analysis) commonly used in the building modeling process.
- To develop sketching skills using pencil and paper, and digital tablets.
- To introduce engineering design methodology, and to demonstrate the role of graphics in the engineering design process.
- To provide insight into the product design process, in particular as it relates to the architecture and functionality of the product.
In addition to the textbook and online resources, students can attend lab assistant office hours and are encouraged to reach out to lab staff. Check out some past projects below!




